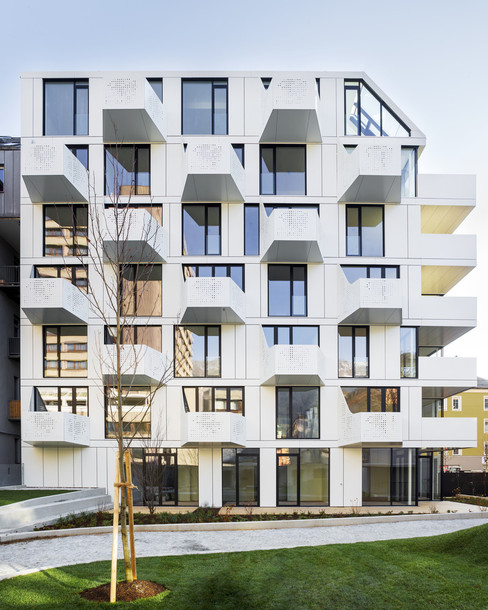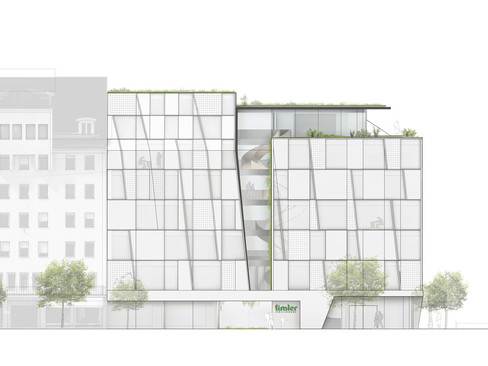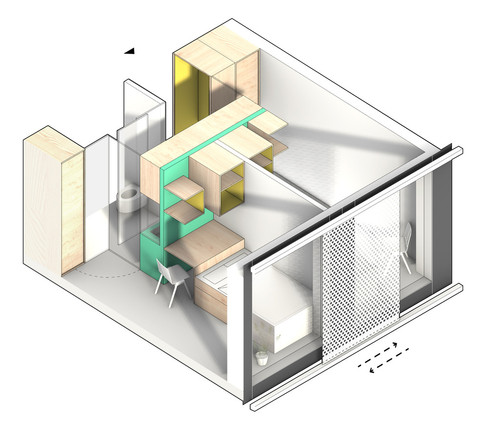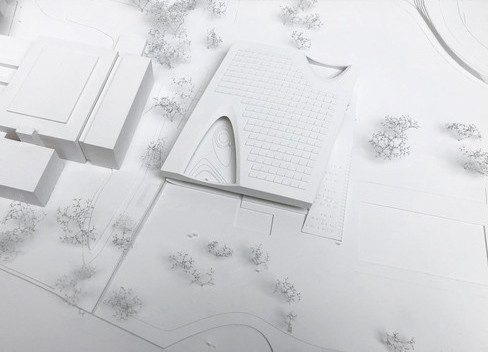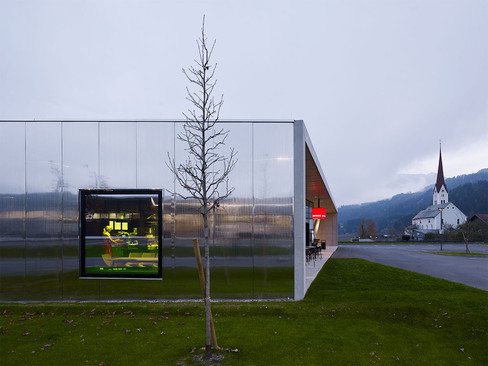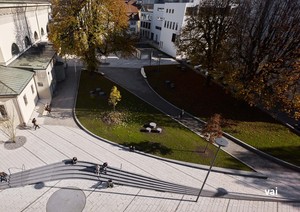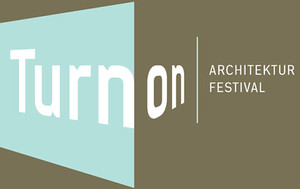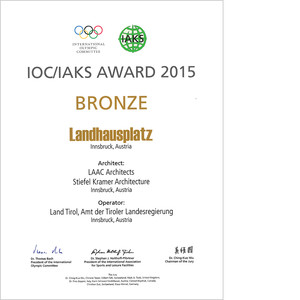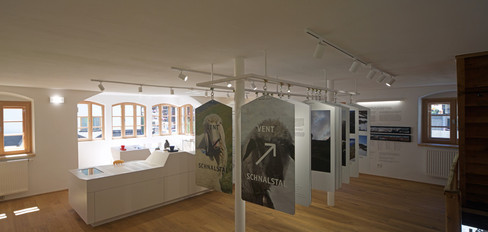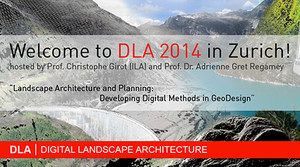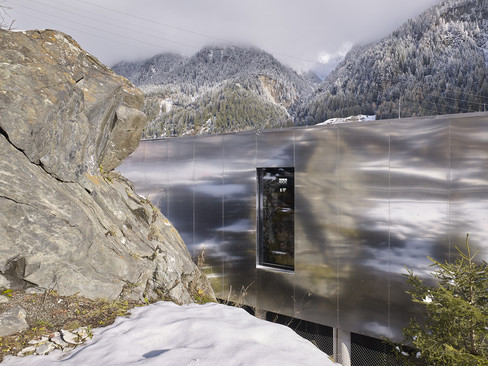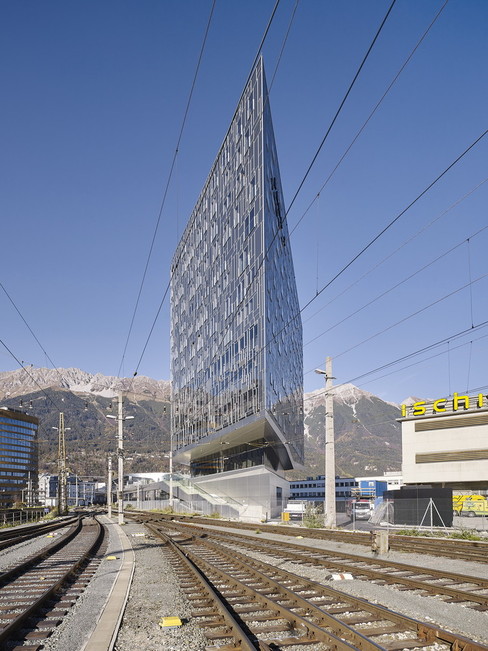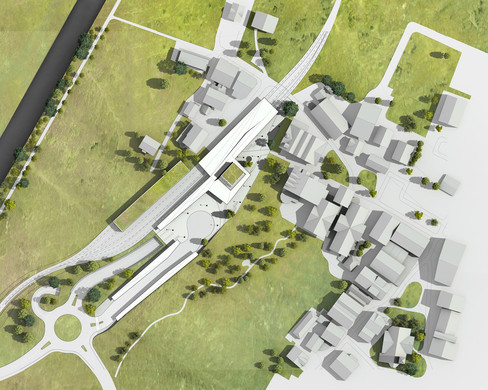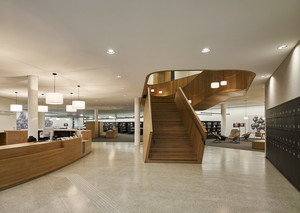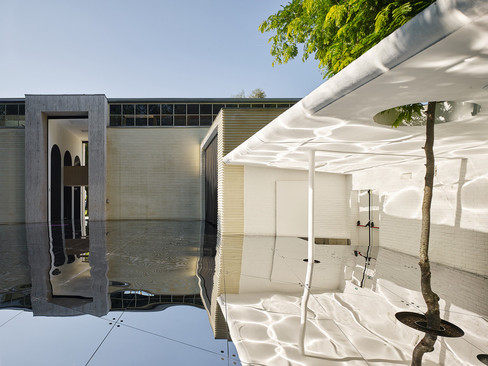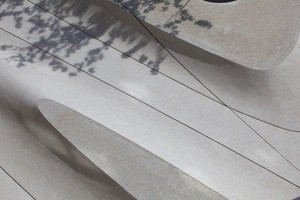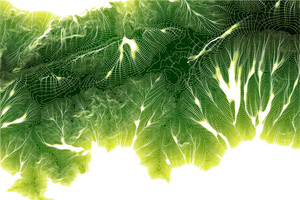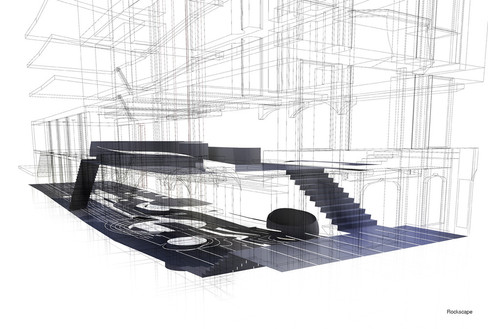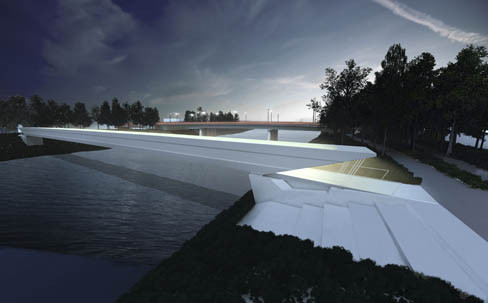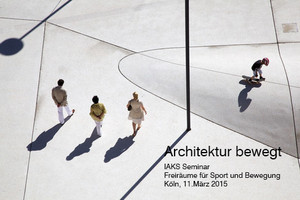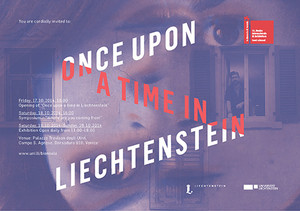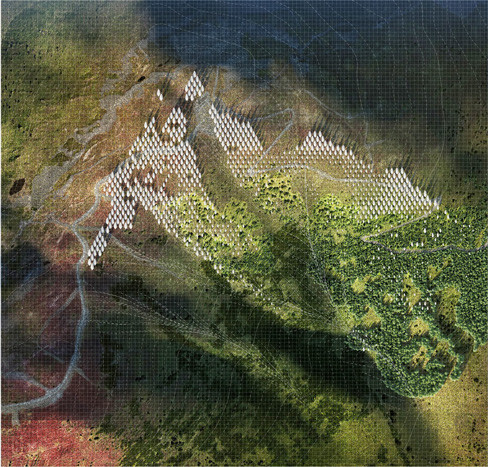Venice Architecture Biennale 2018
Thoughts Form Matter - Spatial Installation Austrian Pavilion
The Austrian contribution Thoughts Form Matter is a plea for the power of architecture as an intellectual analysis of the world and for the freedom to design spaces that are not subject to functional and economic constraints. LAAC, Henke Schreieck and Sagmeister & Walsh are creating a conceptually and materially complex spatial installation which draws together inside and outside, vertical and horizontal, the historic pavilion and the language of contemporary architecture and design.
Thoughts Form Matter is giving rise to spaces which will enable us to perceive those qualities that the architects and designers are seeking to produce in their work. In their contributions the teams understand “free space” as both a spatial and spiritual construct, as a complex dynamic system and as a versatile realm which is shaped by coexistence. Concepts such as “deviation”, “atmosphere” and “beauty” become tangible in a three-part, converging spatial installation.
LAAC “Sphere 1:50.000”
Installation, 2018
The Austrian Pavilion is principally perceived as a strictly symmetrical building. It was built in 1934 to a design by Josef Hoffmann and Robert Kramreiter. Twenty years later Hoffmann added a curved garden wall in the rear courtyard. The spatial installation interprets this gesture as one of deviation, as a revolutionising of one´s own design. Sphere 1:50.000 is a poetic mise-en-scene, a spatial deviation.



